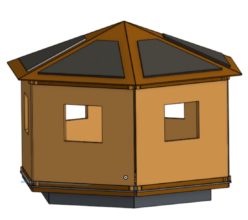We finished successfully the hexagonal reconstructable house model in Courgenay in the canton Jura of Switzerland.
After a first installation in the workshop all parts were disassembled in a day and one week later reconstructed in the target place. The installation proved reconstructability and stability of the construction and the easy manual assembly.
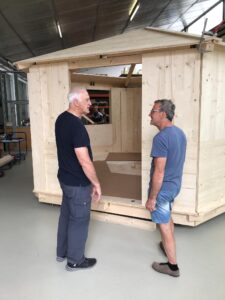 Assembly in the workshop
Assembly in the workshop
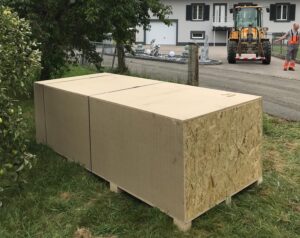
The packed house
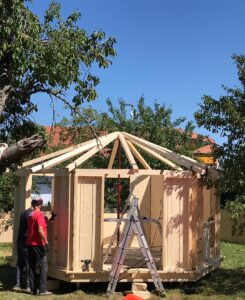
Reassembly
The room is very spacious and the complete facing with plain untreated wood effuses a comforting and healthy atmosphere. The five surrounding windows offer a view like in a gallery, but with living pictures and fill the room with light and warmth. The hexagonal form and the full view bestows the place an almost mystic sensation.
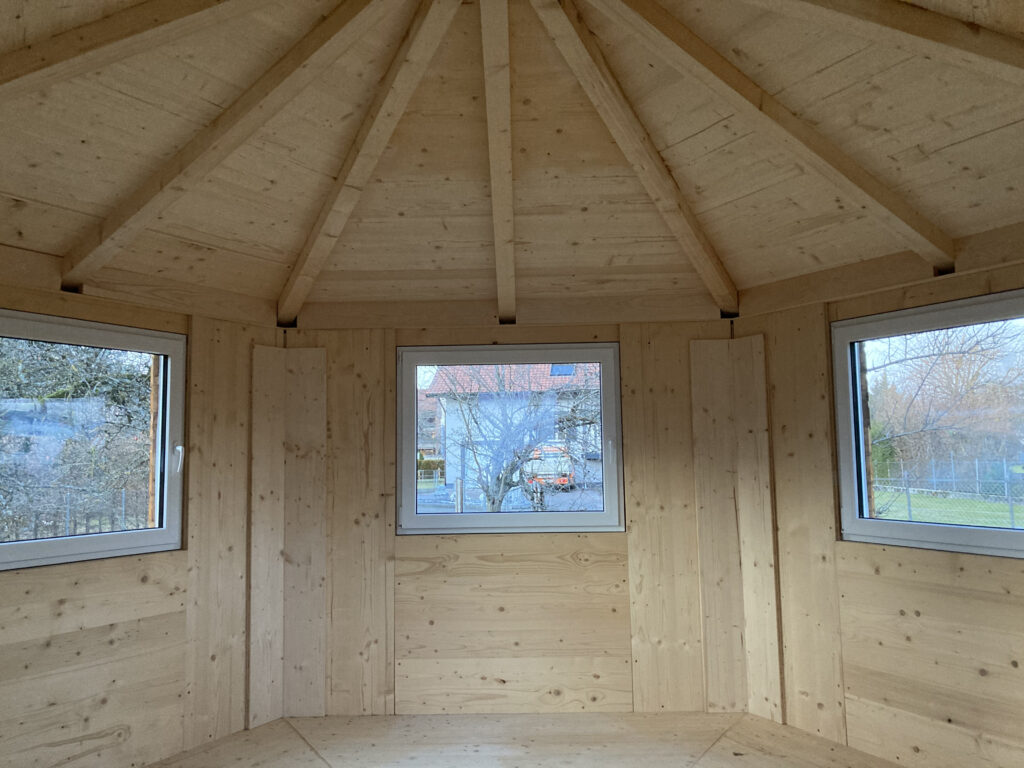
The untreated wood used for the interior provides a cosy and healthy atmosphere.
You can feel the stability and tightness best if you spend a night in the house during a storm. But you must be fast because the wind and rain will be lulling you irresistibly into a nice deep sleep until you wake up by the morning concert of the birds.
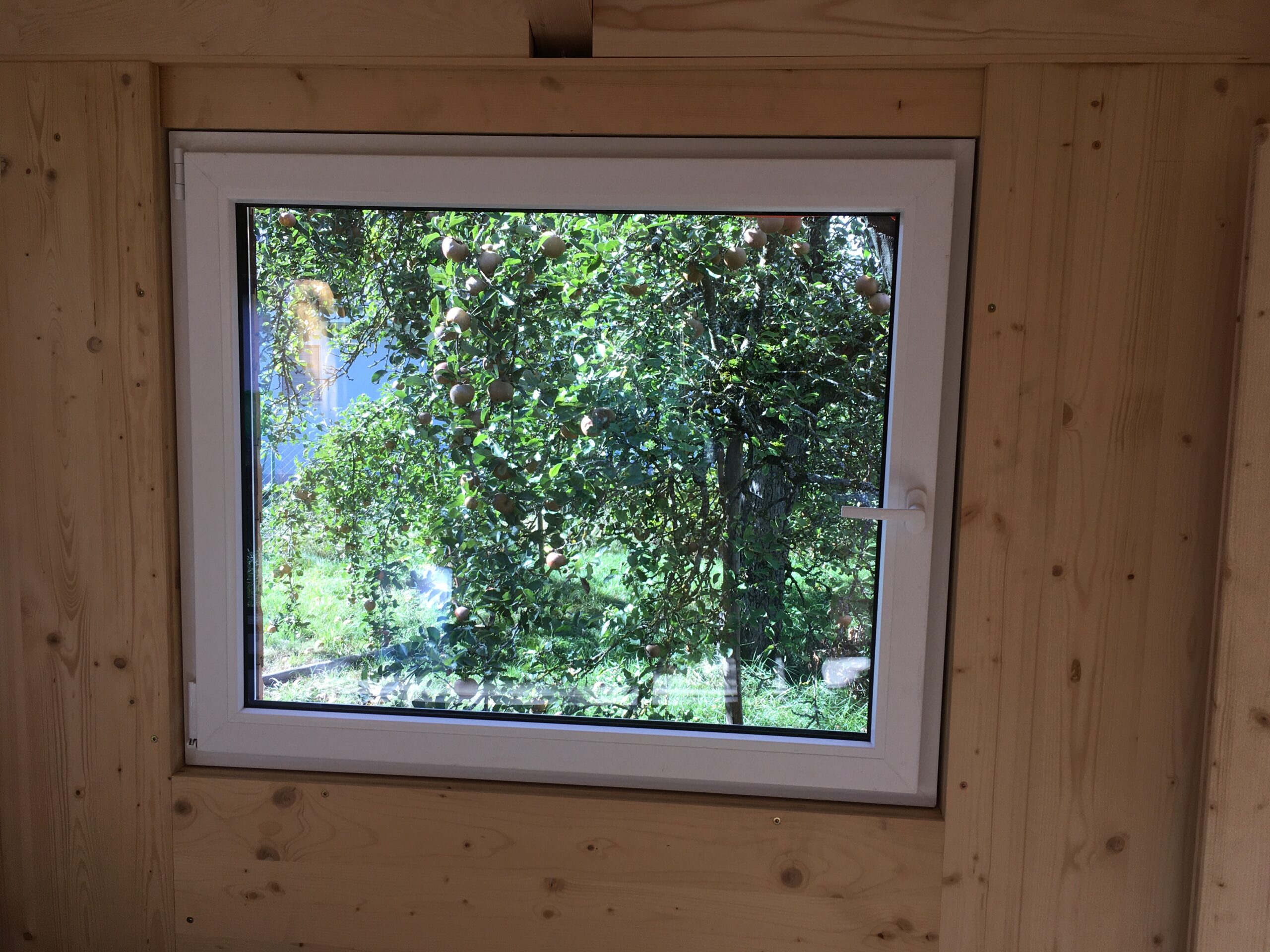
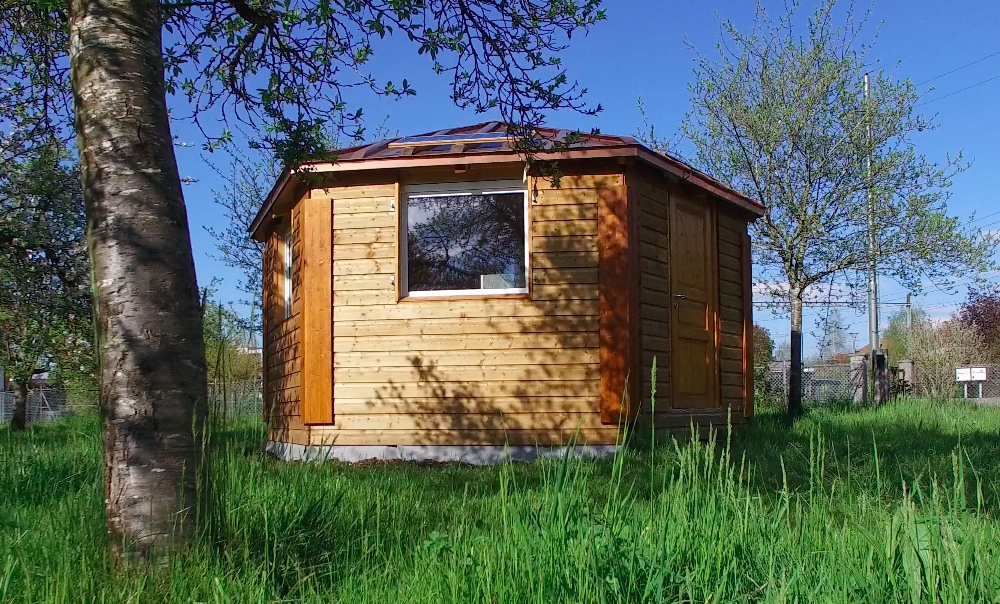 The first Reconstructable House in Courgenay, Switzerland
The first Reconstructable House in Courgenay, Switzerland
And these are the machines and tools it took to build the reconstructable house:
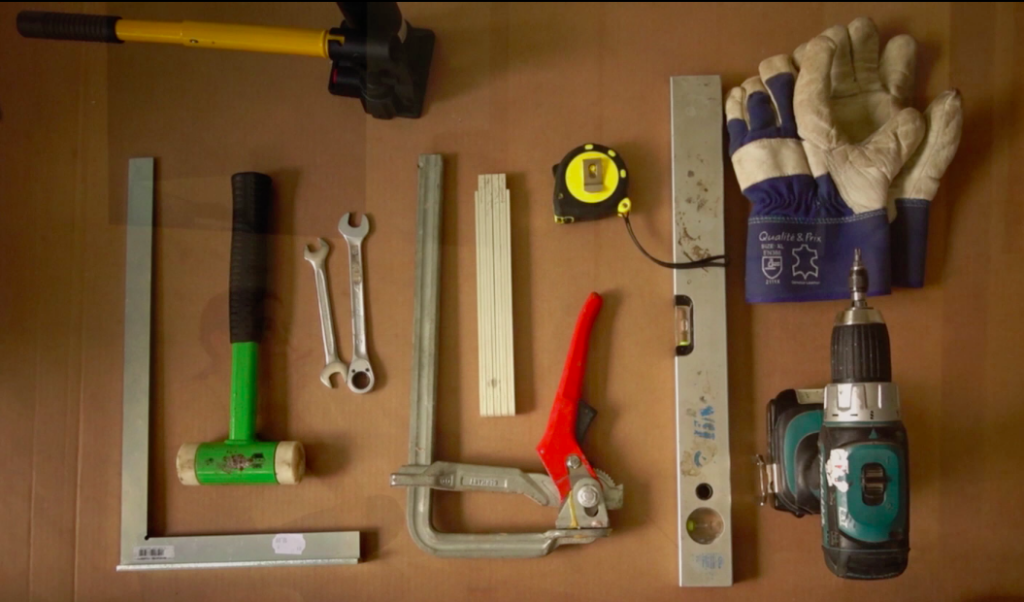
Please follow us also on https://www.facebook.com/reconstructablehouse to find events and news.
